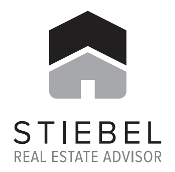4484 Canterbury Crescent
Forest Hills, North Vancouver
Asking: $914,000 Sold
Fantastic opportunity to own a solid bright view property on Canterbury Crescent in Forest Hills, one of the most desirable streets and areas in North Vancouver. South-Westerly views from the new 25' X12' Deck, the Master Bedroom and Living Room give this special property a wonderful outlook and a bright and airy feeling inside the home. Combine this with a private back yard and you've got a very appealing package.
The home is almost 3,000 Sq Ft on two levels, the upper level has beautifully re-finished hardwood floors throughout with inlay, featuring 3 bedrooms, living room with wood-burning fireplace, dining room and a very large kitchen with eat-in area. All the appliances have been replaced in the last year including the washer and dryer. Furnace & Hot water tank are also 1 year old.
The lower level has a cozy family room also with another wood-burning fireplace, a fourth bedroom and loads of unfinished space that is handy for storage or could easily be converted into in-law accommodation.
Walking distance to Canyon Heights Elementary (2 blocks) and a nice walk to Handsworth High School.
- Bedrooms: 4
- Bathrooms: 1 & 1/2
- Total Area: Upper Level 1,460 Sq. Ft. Lower Level 1,460 Sq. Ft.
- Lot Size: 70' X 110' Total area = 7,700 Sq. Ft.
- Room Types (dimensions): Upper Level: Living Room: 21'6 X 12'3 Dining Room: 12'5 X 10' Kitchen: 12"5 X 9'2 Eat-in Area: 15' X 11'2 Master Bdrm: 14' X 11'11 2nd Bdrm: 11'9 X 11'5 3rd Bdrm: 11'9 X 8'7 1 Four piece bath Lower Level: Family Room: 21'6 X 12" 4th Bdrm: 22'8 X 12'6 Other 7'8 X 7'2 1 Two piece bath Unfinished area for laundry, furnace and HWT with separate entrance ideal for future in-law accomodation approx: 12'5 X 30" Irregular shaped. All measurements to be verified by the Buyer if important.
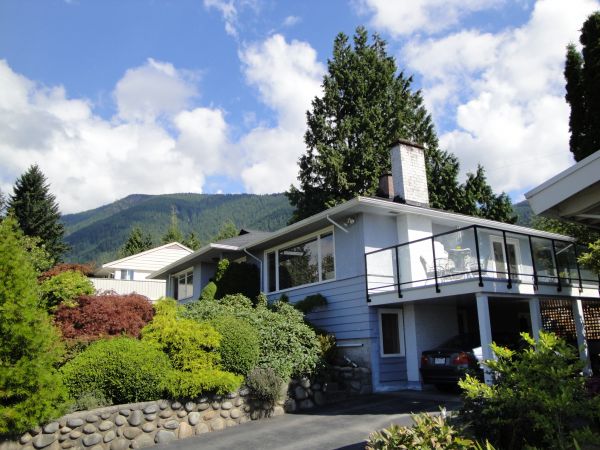
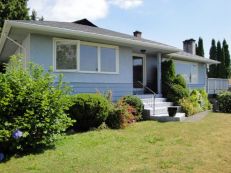
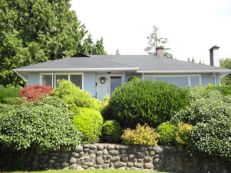
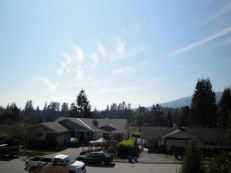
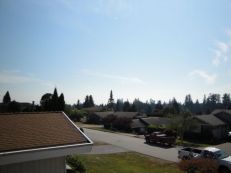

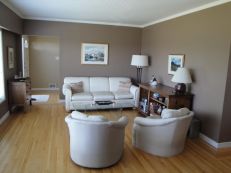
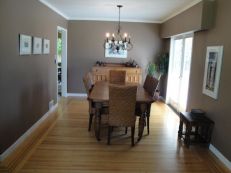



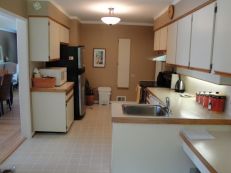

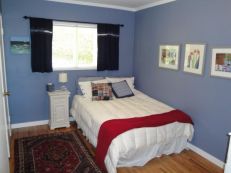
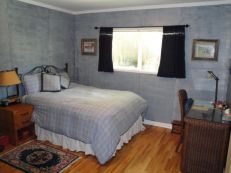
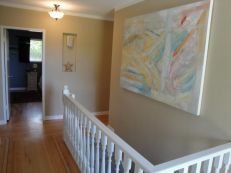
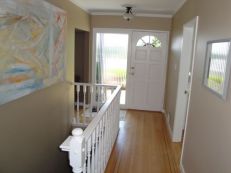
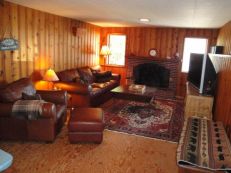

then use slideshow controls at the top of the page.
