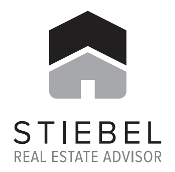C5-332 Lonsdale Ave
Lower Lonsdale, North Vancouver
Asking: $429,000 Over Asking
The CALYPSO
Charming & quiet inner courtyard townhouse style 2 bed, 2 bath home w/private entrance from lush garden oasis in the heart of Lower Lonsdale. Features large private patio perfect for BBQ, pets or outdoor living, 2 side by side parking spots, insuite laundry, well managed, rain-screened building, gas fireplace & pet friendly too. Easy access to Public Transit, shopping and restaurants.
- Bedrooms: 2
- Bathrooms: 2
- Room Types (dimensions):
LIVING 12'0 X 11'8
DINING 10'1 X 8'11
KITCHEN 10'3 X 7'3
MASTER BEDROOM 11'7 X 10'10
BEDROOM 9'11 X 8'1
Documents for download
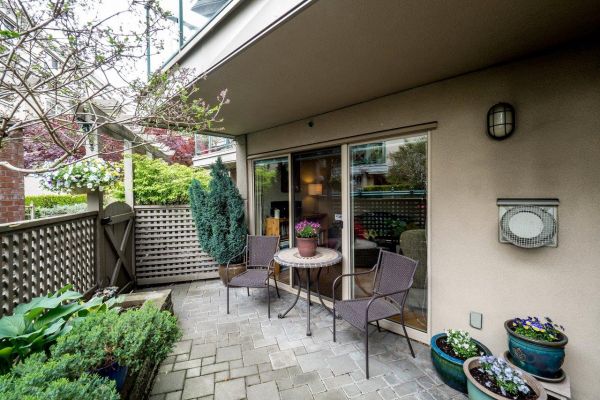
Patio

Patio

Patio
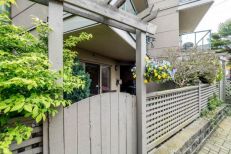
Private gate to Patio
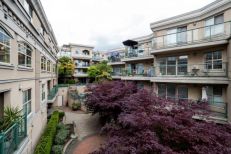
Courtyard

Courtyard
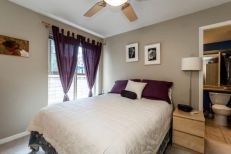
Master Bedroom
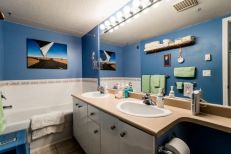
Insuite Bath
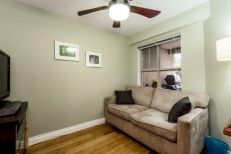
2nd bedroom - currently used as TV room
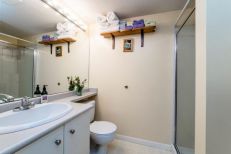
Main Bath
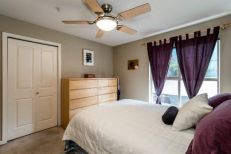
Master Bedroom

Kitchen
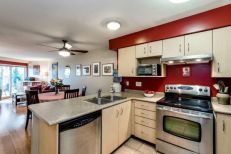
Kitchen

Taken from kitchen into dining/living areas
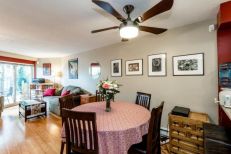
Dining
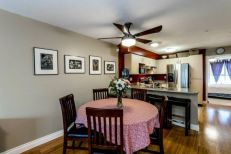
Dining and kitchen
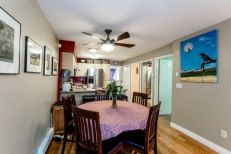
Dining
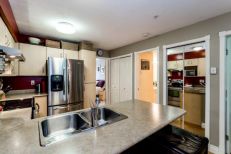
Kitchen from dining room

Kitchen
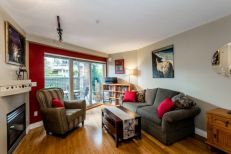
Living Room
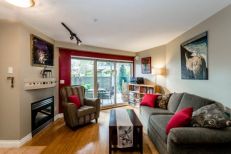
Living Room
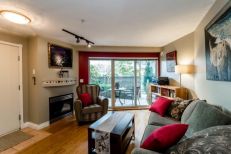
Living Room

Living Room
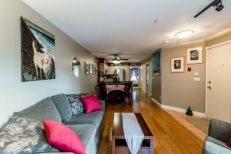
Living Room
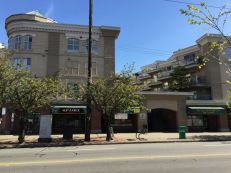
Exterior
Click on an image to display a larger version,
then use slideshow controls at the top of the page.
then use slideshow controls at the top of the page.
